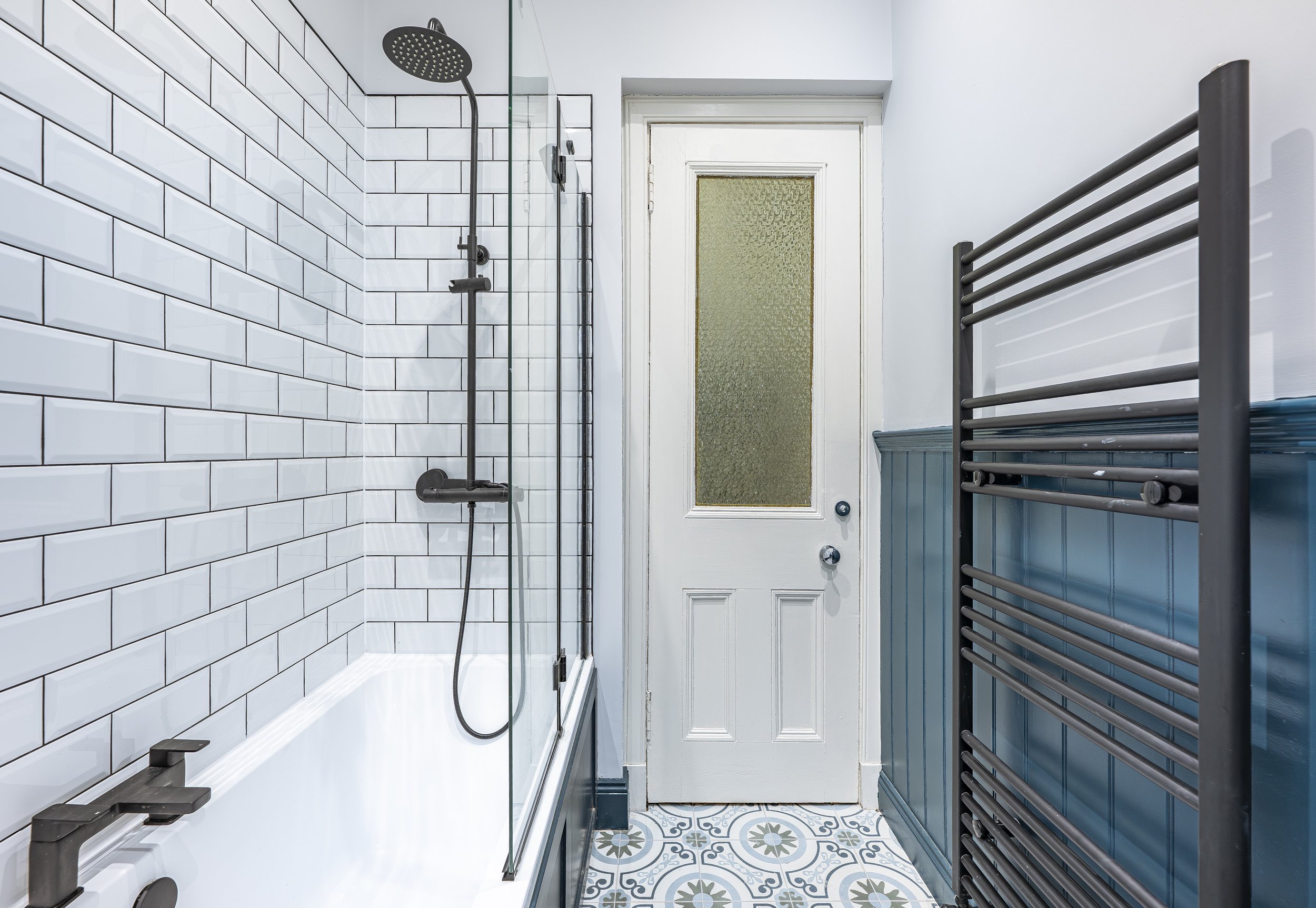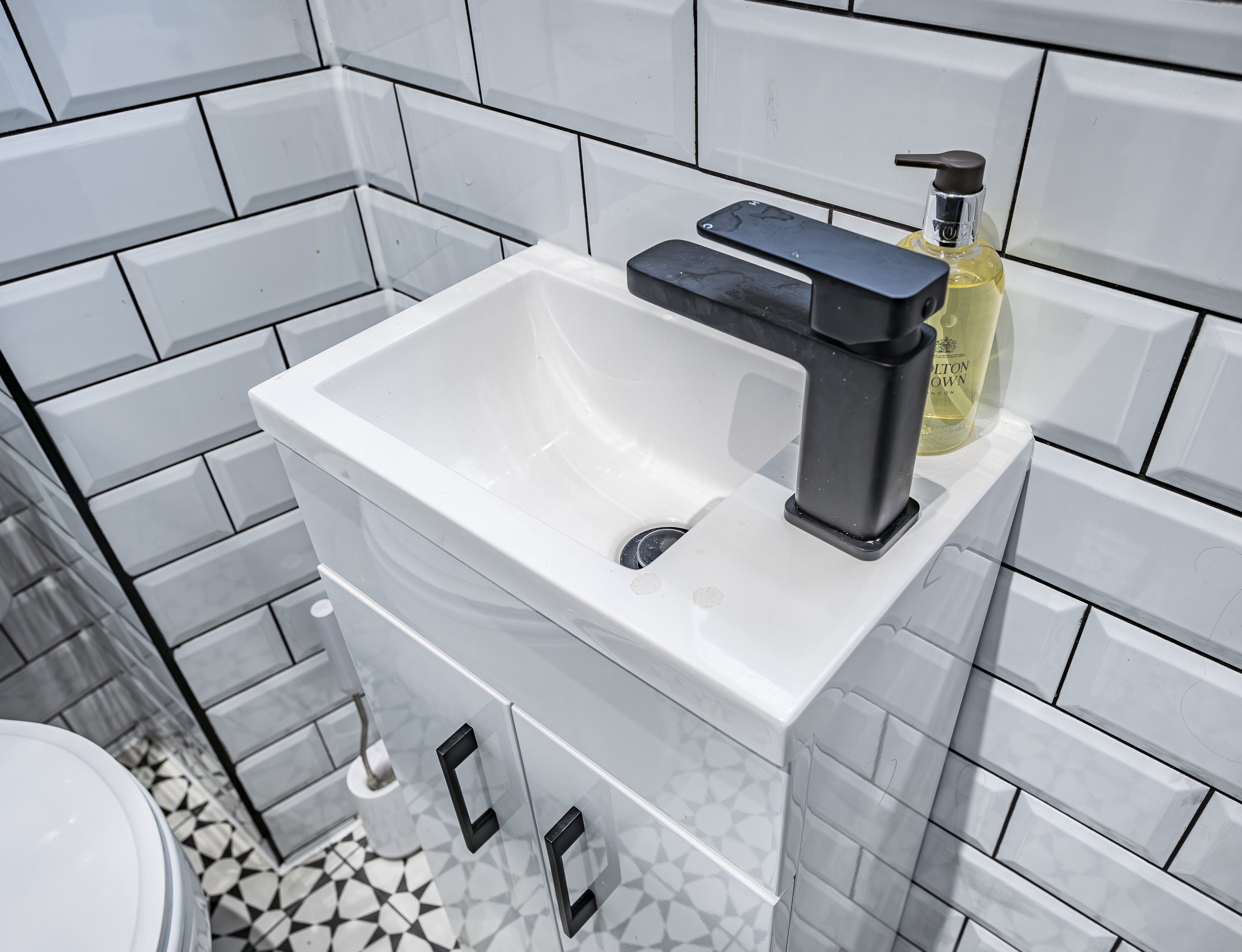[Another] Tenement Flat Alteration | Shawlands, Glasgow
We were approached by the owners of this ground-floor garden flat in Shawlands [literally next door from our other Shawlands project], who asked us to reimagine their space, having seen the work we carried out to the neighbouring property.
The flat had already been converted from a one-bed to a two-bed in the early 2000’s, but the internal bathroom and kitchen made the property dark, damp and dingy. The current layout also made socialising and hosting hard, as the small existing kitchen off the hallway was cramped and tucked away from the rest of the living space.
Our solution was to open the bathroom back up to the back window, allowing natural light to flood into the once dark, space. This allowed for a better use of the main bathroom space and a new sense of openness. We also introduced an en-suite shower room off the main bedroom. New mechanical ventilation was installed in both the bathroom and en-suite, to stop condensation and mould build-up, which was a common problem with the original layout.
To create a better social space, we proposed an open plan kitchen and living room. By removing a load-bearing wall between the existing kitchen and living room, we were able to create a brighter, airier, more user-friendly kitchen. We utilised the existing kitchen doorway to house a recessed American-style fridge freezer and formed two new cupboards in the existing hallway to house the washing machine and laundry. New decorative display shelving compliments the entrance hallway.
We took on this project, providing the initial design, acted as agent to gain building warrant approval and provided contract administration until practical completion.





























