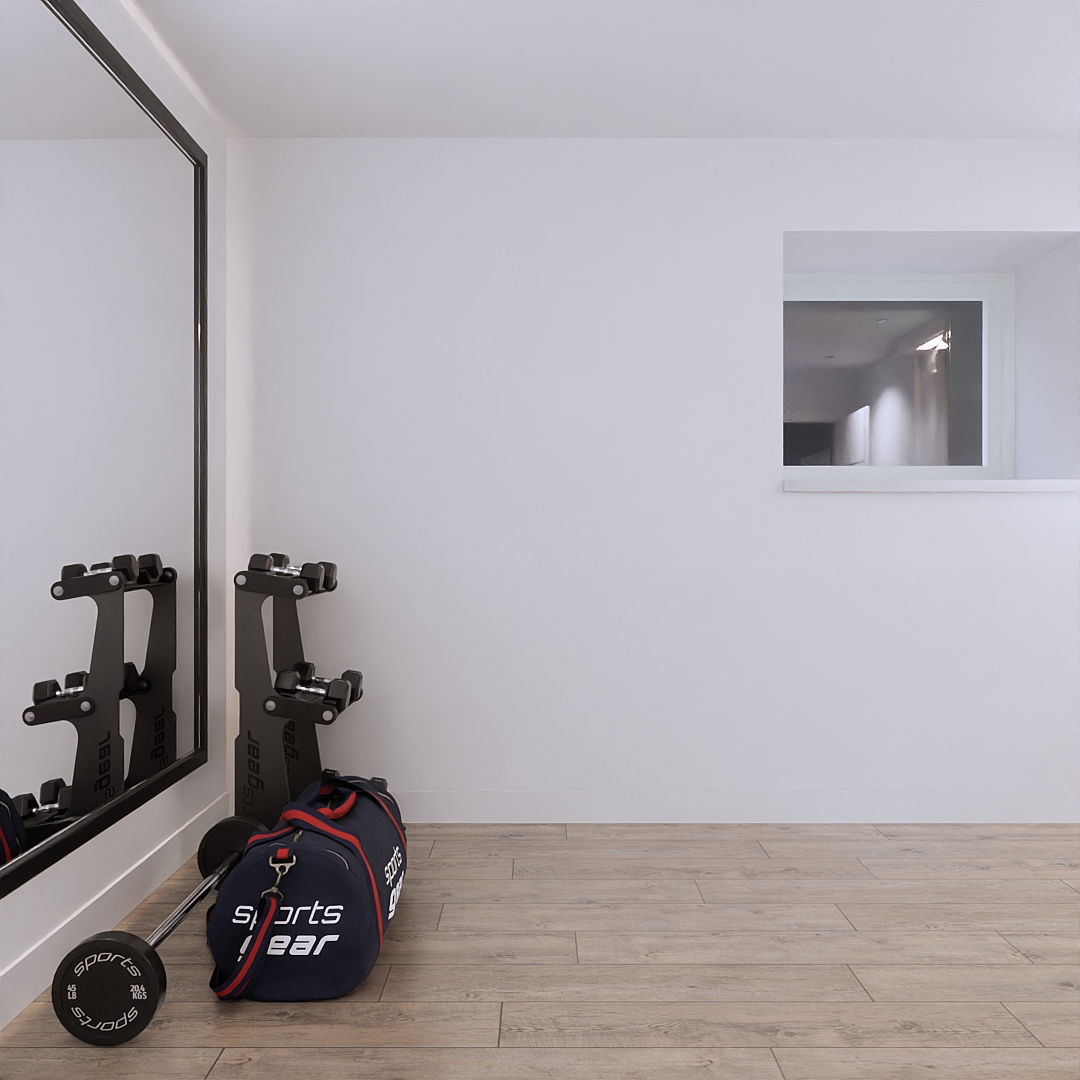Basement Conversion | Shawlands, Glasgow
We were approached by a homeowner in Shawlands who wanted to convert their unused Tenement basement into a habitable space. Part of our brief was to produce 3d Imagery that would allow the client to visualise the proposal.
We designed the layout, new stair and interior design, and produced a collection of high-quality photorealistic imagery and a 360-degree interactive presentation, which the client could easily access and share using their phone.
One of the challenges of designing in a space below ground is getting the lighting right; Type of luminaire, strength, colour temperature and placement - the design of artificial lighting is critical in a space which has restricted natural lighting. Our use of advanced 3d software and pathtracing technology allowed us to consider the lighting at this early stage.













