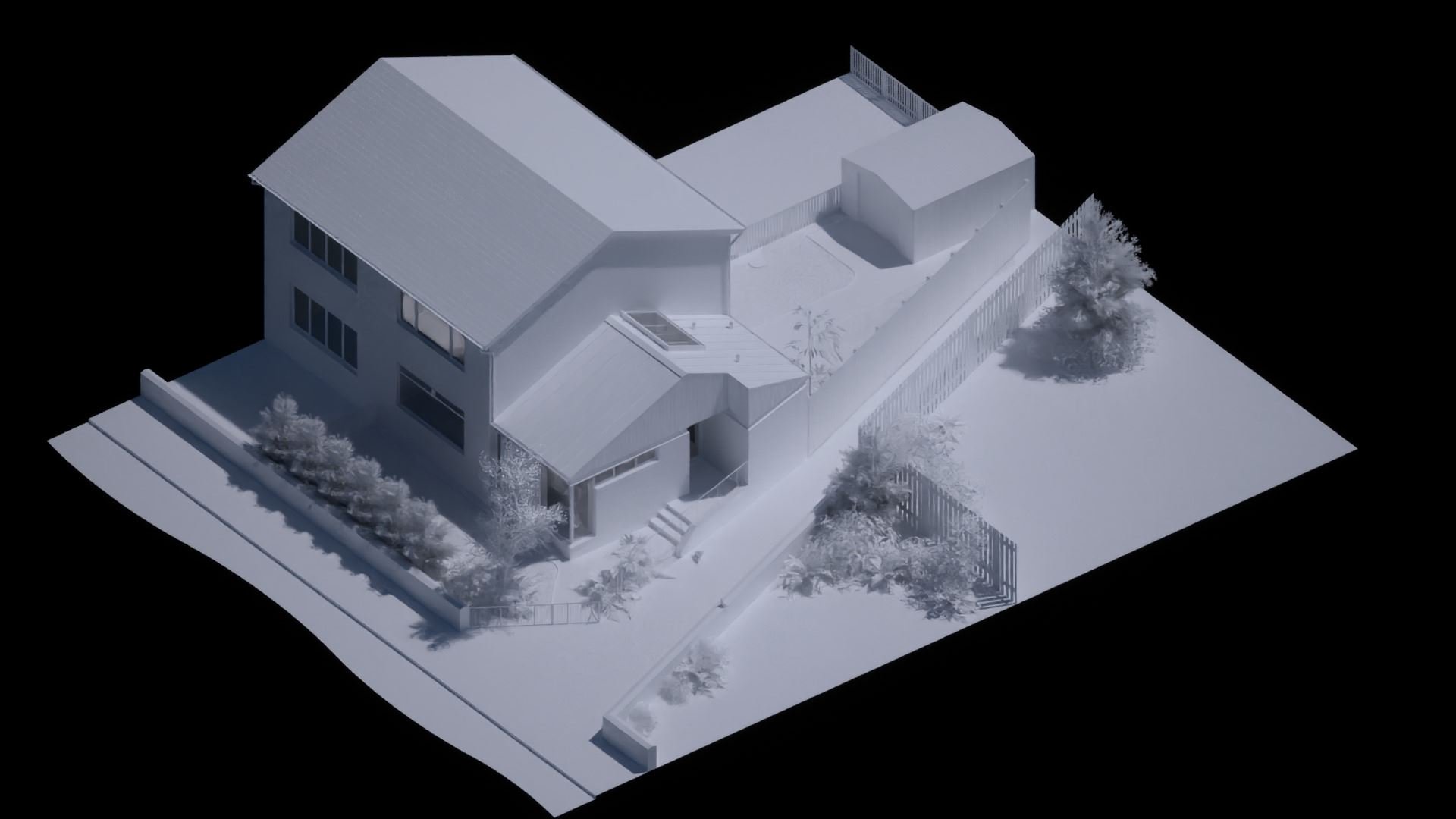Planning a Smooth House Extension: A Step-by-Step Guide.
If you're a homeowner dreaming of adding an extension to your house, here's a comprehensive guide on how to get started, including valuable tips on how to get the most bang for your buck…
Extension Concept
1. The Design Stage
Before diving into the project, it's essential to decide which areas of your house that you want to extended. Sometimes, the ideal location for an extension is obvious. For instance, if you need a larger kitchen and there's available space outside, a rear extension would make sense. On the other hand, if you require more storage for coats and muddy boots, a new porch can provide a practical solution while enhancing the entrance's style.
When choosing the area for your extension, it's crucial to consider any restrictions that may apply. For example, adding a first-floor extension to a terraced house could be challenging due to potential issues with neighboring properties' daylight and views. In such cases, loft extensions often offer the desired additional space for an extra bedroom or two. For detached or semi-detached houses, a two-story side extension might be feasible. A common suburban house extension project involves constructing a ground floor garage with a kitchen conservatory extension or utility area at the back, along with a new master bedroom and en suite bathroom above. Besides increasing the floor area by up to 50%, this approach minimizes household disruption during most of the construction process.
Once you've determined the desired area for extension, it's advisable to seek help from a reputable architectural practice, such as us here at STOP Studio. Seeking advice early, especially if you're struggling to make a decision, is incredibly valuable as expert guidance will help you make an informed choice.
It is also helpful to gather images of existing buildings and extensions that match your own personal design taste and aspirations. Sharing these images with us during the first meeting will provide us with a clear understanding of your preferences.
We offer a full and comprehensive design consultation, allowing us to discuss your project in depth. Our design team will then get to work, to begin the concept designs in order to progress to the next stage.
Concept Model
2. Local Authority Consents:
Determining whether planning permission is necessary for your house extension is another crucial step. Many modest extensions fall within permitted development (PD) rules established by the national government and do not require express planning permission. PD allows certain ground floor rear extensions of up to eight meters for detached houses and six meters for terraced or semi-detached houses without the need for application or a lengthy waiting period. Side extensions on houses are generally considered PD, provided they don't exceed half the width of the existing house's frontage. Similarly, if a loft extension is on the back or side of the roof, up to 40 or 50 cubic meters can be added under permitted development. The relaxation of these rules intends to exempt minor additions from extensive scrutiny by planning departments. If you are unsure and need advice on planning approval, get in touch with STOP Studio today to see how we can help.
In Scotland, all domestic projects must adhere to Building Standards, as outlined in the Technical Handbook. Understanding planning rules and building regulations is among the many reasons why hiring a highly experienced architectural practice, such as STOP Studio, for your house extension project is highly recommended. Here at STOP Studio, we keep up to date on all the current regulations and offer a full Planning and Building Warrant package to ensure you get the best results possible.
Single Story Extension (Alloa)
Budget and Costing:
Here at STOP Studio, our team can help you determine a budget and gauge the cost of your house extension. Plans and specifications outlining the extent of the proposed work are essential for an accurate cost assessment. Responsible builders will hesitate to offer a fixed quote without such information, as it may compromise their profit margin and lead to potential issues. By appointing STOP Studio to take care of your house extension, you may still be able to achieve your extension within budget, even if tenders come in higher than expected, as you'll have a clear understanding of the quote's inclusions and can explore options to reduce specifications.
Engaging with a reputable architectural practice will result in a superior and cost-effective house extension. While major construction work on your home may initially seem complex and risky, appointing STOP Studio to take care of your project will streamline the process. Not only can we provide best design within your budget, but we can also assist in finding the right builder and negotiating favorable prices. By managing the entire process on your behalf, we can reduce stress and allow you to focus on the more enjoyable aspects of your home improvement project, such as selecting a new kitchen or finding the perfect bathroom tiles.
If you have a house extension project in mind, contact STOP Studio today to see how we can help you build your dream home!
hello@stopstudio.co.uk
0141 266 0513



